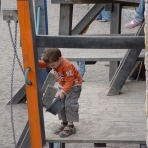The concept of a limestone castle wall facade to serve as the playground at Schemmannweg was predefined by the Wandsbek Parks Department. It was built to order by a Bavarian stone sculptor. Our task was to design the castle site for the castle facade.
Right from the beginning, one had to grapple with the intersection points between wall and wood. While the castle wall was constructed during the winter months in Bavaria, in consultation with the sculptor, we planned the wood structures and play equipment. In addition, the client expressed a desire to make the castle wall “walkable” by means of two 10-meter long gangplanks connected to the castle walls from two adjacent hills. This contraption could also be used by wheelchair users. Thus, the design would allow a coming together of handicapped and other children on the castle wall. The gangplanks as entry points were subjected to stability calculations in order to also comply with safety standards for wheelchair users.
From the entry to the playground, one can only see the castle wall with the two gangplanks/bridges. Upon entering the castle gate, the large climbing structure at the castle site - with all the varied ways up and hideaways in the two “Castle Towers” - is revealed to the children.
- Year of construction 2007
- Location Hamburg, Schemmannweg
- Commissioned by the city of Hamburg-Wandsbek, Parks Department
- Planning construction supervision: Herr Vetter artistic construction supervision: Herr Iselt & Herr Zimmer static calculations: Herr Kern
- Design Zimmer.Obst GmbH
- Manufactured by Zimmer.Obst GmbH























