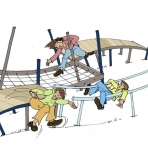A first meeting to brainstorm ideas and designs for Antwerp’s Wilrijk Square took place in February 2009. The area was already laid out with an elevated platform of 10 meters width and 25 meters length. The intention was to plan for horizontal play. The area was to be outfitted with a dense, though straightforward, sequence of motions for the children. Plans envisioned two climbable towers offering a nice view across the playing expanse. The main criterion for the ground surfacing material was that it had to be grass.
These, thus, were the competition rules under which we launched our bid to construct the “Flatter-Wellen-Stegen“ in 2010
Krambamboul Projektmanagement from Potsdam once again served to arrange, organize, oversee and also translate.
We were awarded this public contract by the city of Antwerp at the end of 2010. In the Spring of 2011, we began to implement our winning project.
All of the undulating gangplanks were prefabricated in our workshop and the ordered tunnels were manufactured based on the exact length and colors specified. Subsequently, everything was shipped to Belgium. Installation was carried out exactly according to the plan on-site. Because we used grass as impact protection material, European norms (not excluding Germany) prescribe drop heights– without handrails and without the 0-3 year-old user group – that do not to exceed 0.6 m to 1.0 meters.
The wave decks offer lateral and horizontal movement that complies with this specification. The waved planks are separated from one another by 0.5 m and can thus be jumped across without difficulty. Overall, the playground offers up-and-down as well as over-and-across fun. Net surfaces alternate with the challenge of moving hand-over-hand along two decks across a beam. And two towers provide a sweeping view for the children.
- Year of construction 2011
- Location Antwerp, Belgium
- Commissioned by the city of Antwerp
- Planning Krambamboul Spiellandschaften
- Design Zimmer.Obst GmbH
- Manufactured by Zimmer.Obst GmbH





















